A New LeBaron Hall
The new LeBaron Hall will be three stories above ground with a storage area in the basement. It will seamlessly connect to the adjacent Human Nutritional Sciences Building (HNSB). Existing space that connects HNSB, the LeBaron Auditorium and MacKay Hall will be renovated. The result of these projects will create an integrated Human Sciences Complex that anchors the north end of central campus.
Exterior
The exterior of LeBaron Hall looking at the new building’s east side where classrooms are located.
LeBaron Hall First Floor
- Team-based university classroom
- Large, flexible college classroom
- Student lounge and collaborative corridor with team rooms and gathering spaces
- Commons that faces central campus
- Muliti-use courtyard with seating that connects the new LeBaron, the connector and the first floor of HNSB, the future home of the Joan Bice Underwood Tearoom
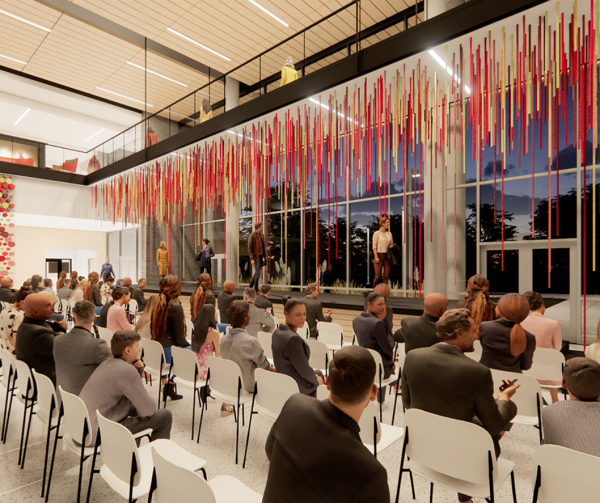
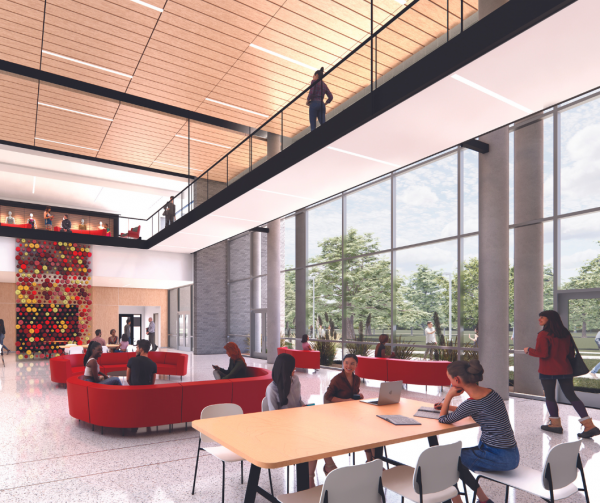
Pictured above, the first floor commons overlooks central campus. It will provide gathering and event space.
Courtyard
The courtyard connects the new Lebaron Hall to HNSB, providing space for gathering and outdoor seating for the future location of the Joan Bice Underwood Tearoom on the first level of HNSB.
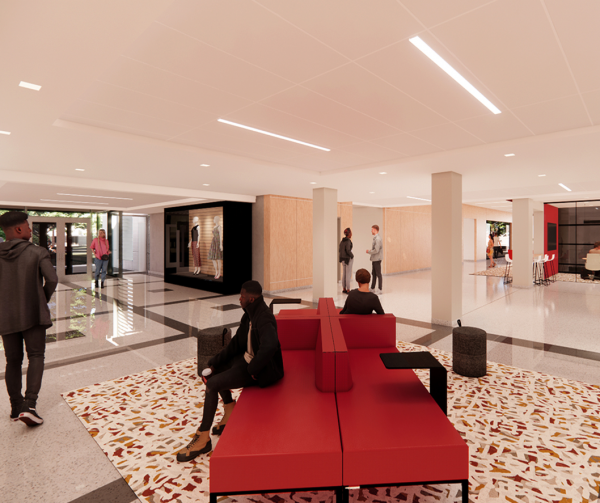
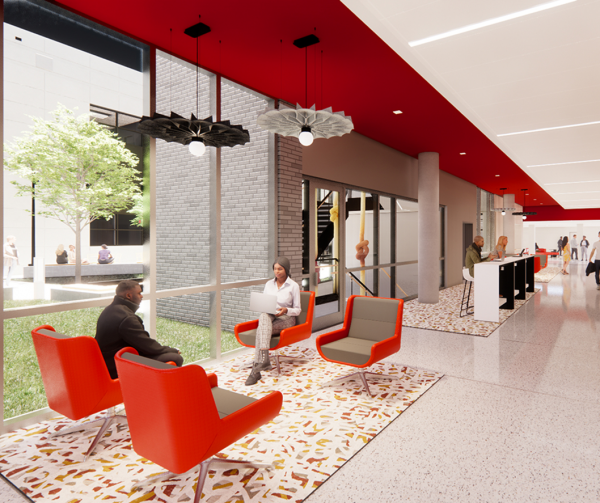
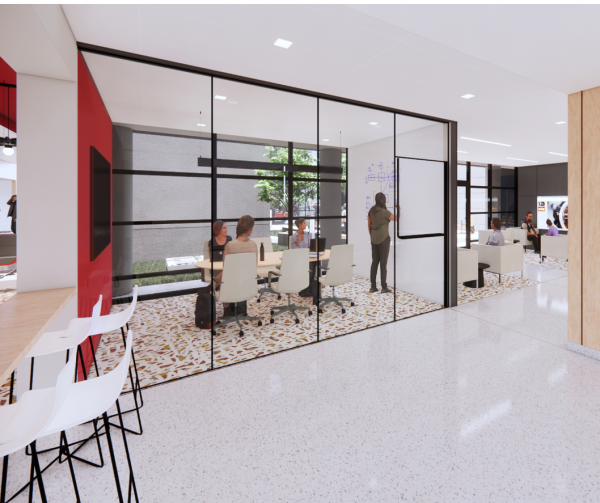
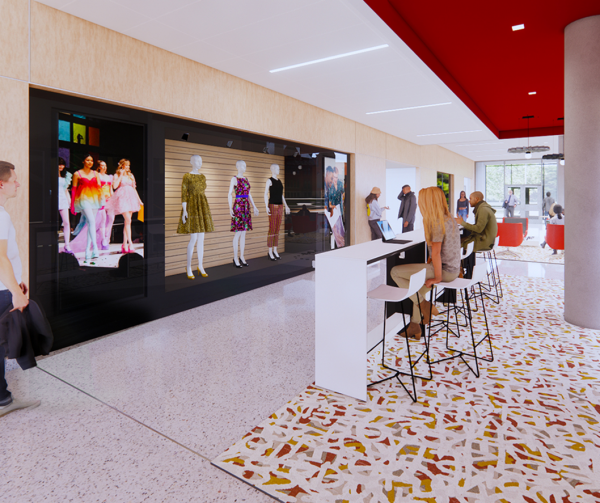
The first floor of the new LeBaron Hall will connect to renovated space that currently connects LeBaron Hall, the LeBaron Auditorium, HNSB and MacKay Hall, improving circulation among the buildings. The entirety of the first floor is filled with congregate space, team rooms, and display space all centered around the courtyard.
LeBaron Hall Second Floor
- Apparel, merchandising, and design program space including fashion production and design studios, fabric and garment storage, student lockers
- Collaboration and congregate space
- Display space
- Event management technology lab
- Connection to the second floor of HNSB, the home of the textile science research and teaching labs and a future textile science classroom
Second Floor Connection
The second floor is connected to the textile science research labs and future textile science classroom. This bridge overlooks the commons and courtyard.
Second Floor Gathering
Home to the new fashion production and design studios and event management technology lab, students will now have state-of-the-art learning facilities.
LeBaron Hall Third Floor
- Digital apparel and textiles studio lab
- Historic textiles and clothing lab
- Seminar room