LeBaron Hall and Human Sciences Complex Renderings

- Team-based university classroom
- Large, flexible college classroom
- Student lounge and collaborative corridor with team rooms and gathering spaces
- Commons that faces central campus
- Muliti-use courtyard with seating that connects the new LeBaron, the connector and the first floor of HNSB, the future home of the Joan Bice Underwood Tearoom
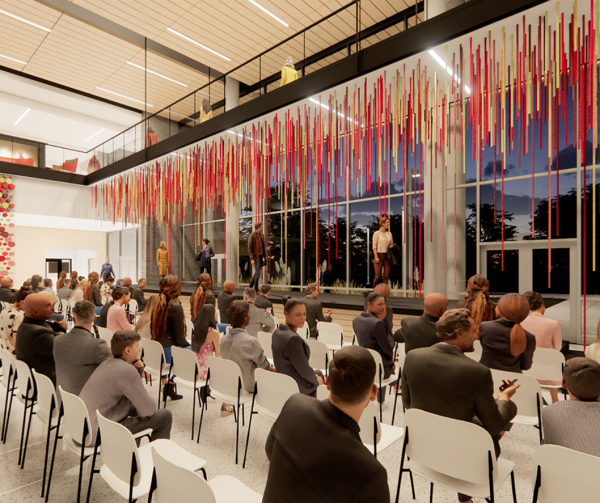
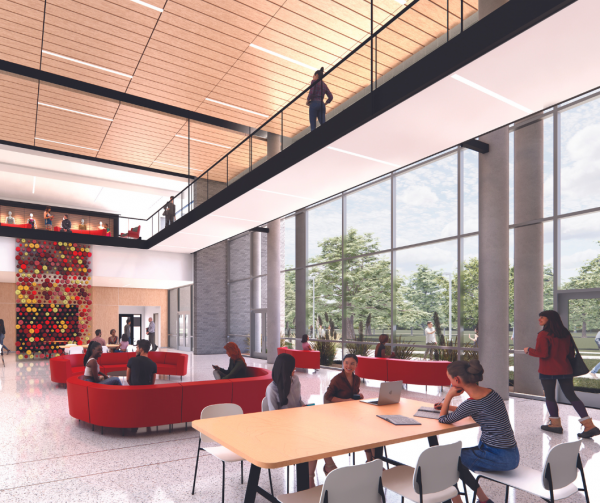
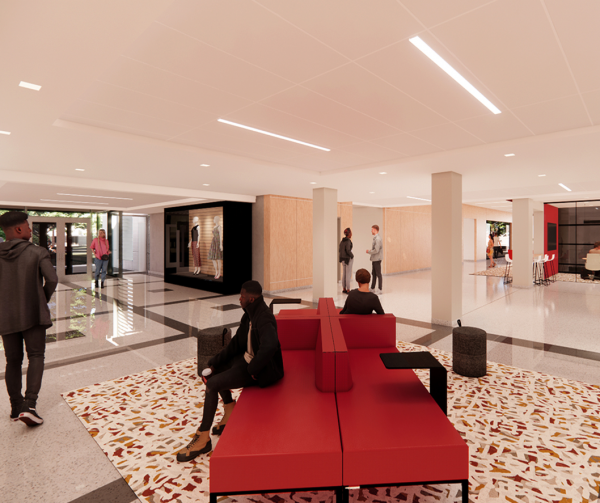
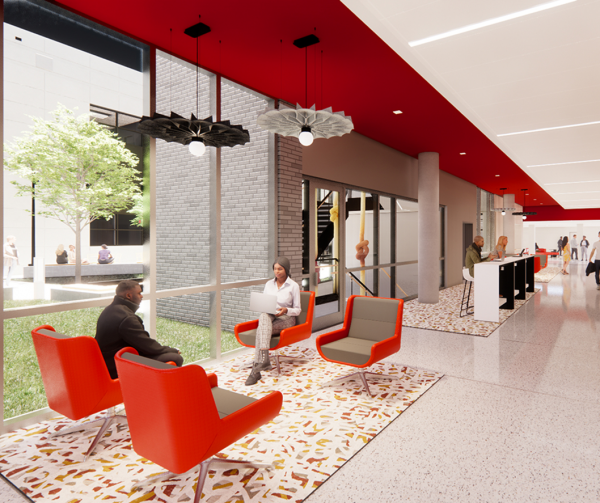
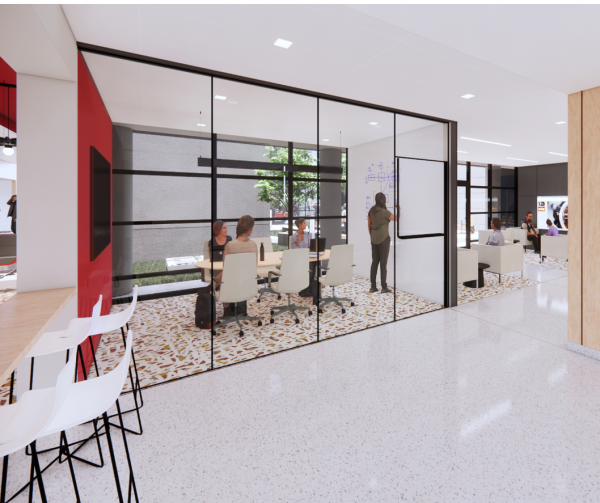
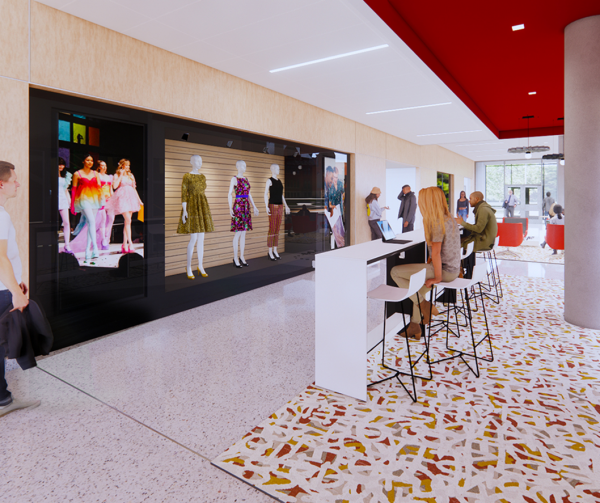
- Apparel, merchandising, and design program space including fashion production and design studios, fabric and garment storage, student lockers
- Collaboration and congregate space
- Display space
- Event management technology lab
- Connection to the second floor of HNSB, the home of the textile science research and teaching labs and a future textile science classroom
- Digital apparel and textiles studio lab
- Historic textiles and clothing lab
- Seminar room
